Concrete Foundations in Cambridge, MA
Building Strong from the Ground Up
We recognize that each building requires a strong base at Cambridge Urban Concrete. From developing new homes to expanding current structures or constructing commercial facilities, our foundation knowledge for creating foundations provides the necessary stability for your building to begin with. We create foundations that can withstand the varying soil conditions in Cambridge as well as its seasonal variations.
Get A Free Quote
What is a Concrete Foundation?
A solid foundation is the structural base that bears a building’s weight safely down to the earth and provides the building with a stable platform. The foundation will determine the building’s stability, durability, and ability to resist settlement, movement, and moisture intrusion. When well-designed and constructed, a foundation can prevent many costly structural issues and protect your investment in a building for generations.
A foundation has many parts that work together to provide a solid footing — footings to distribute the load of the building — walls or slabs to bear the weight of the building above it — and the reinforcing steel to give the structure tensile strength. We design each type of foundation system taking into account soil conditions, building loads, and local building codes as they pertain to Cambridge and the Greater Boston area.
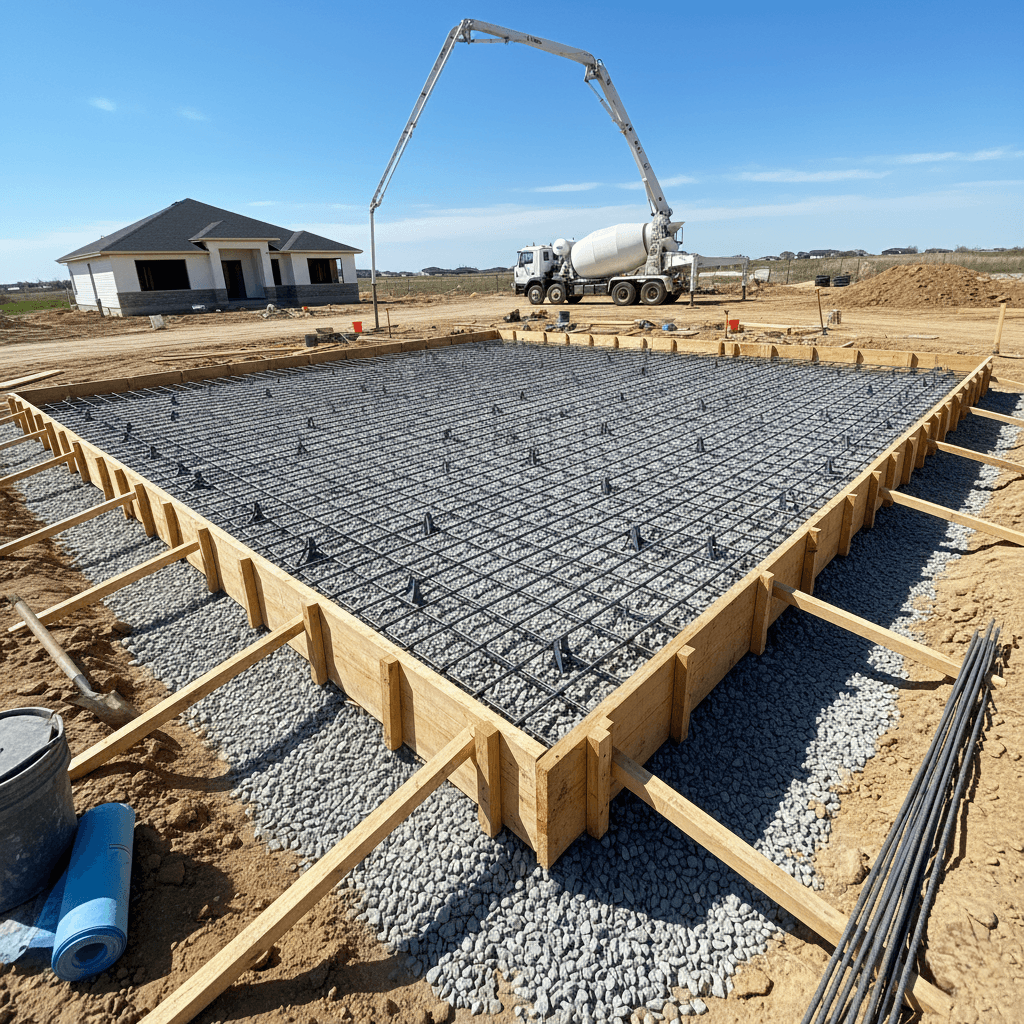
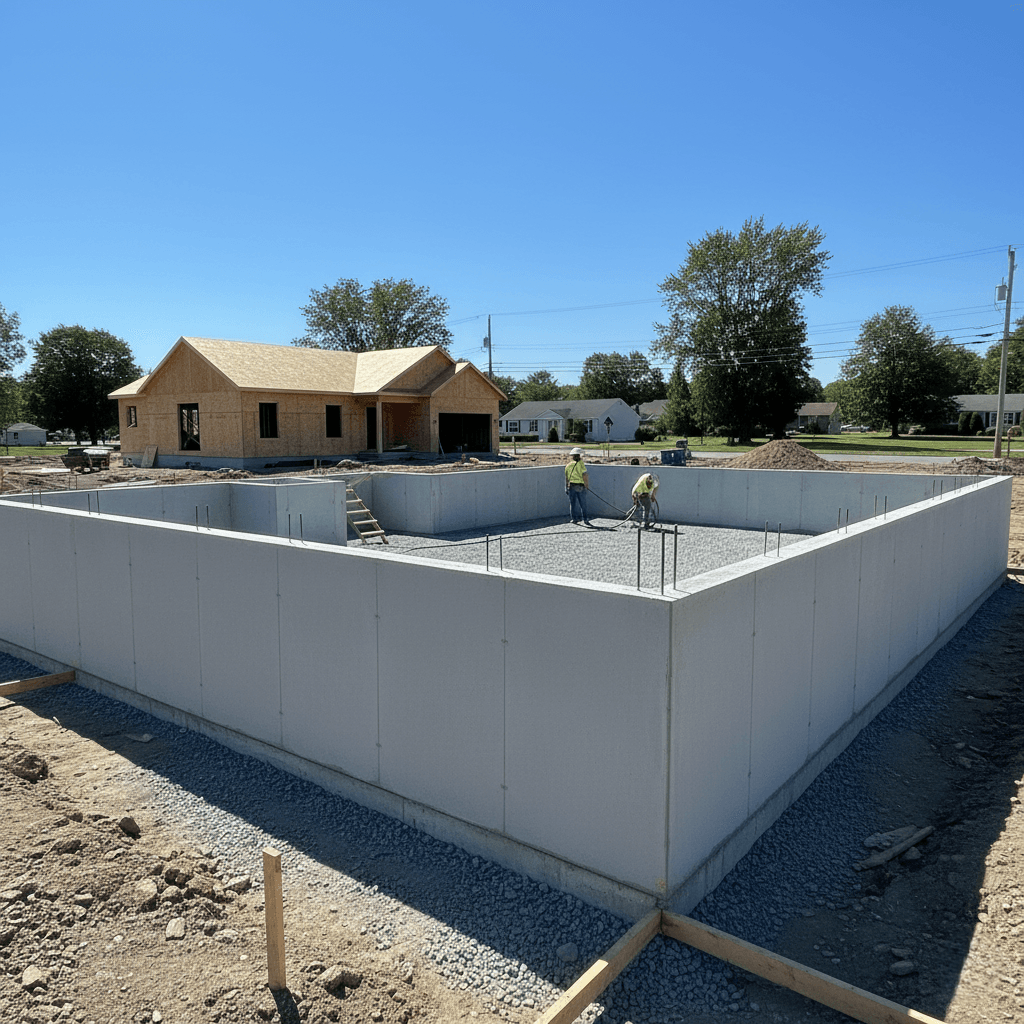
Concrete Foundation Design: Engineered for Your Project
Each of our customized designs for your foundation is based upon the following factors:
Soil Analysis: The soils that lie under Cambridge vary as you move from the sand along the Charles River to the clay of areas such as Cambridgeport. We analyze the soils to develop a design based on bearing capacity so that we can develop a suitable foundation design.
Structural Load: The size of your structure, its material composition, and its intended use are all determinants of how much structural load your foundation will have to withstand and what its required dimensions are.
Frost Depth: The average frost line depth in Massachusetts is about four feet deep; therefore, footings need to be designed to extend at least this far down to avoid frost heave or uplift caused by freezing groundwater.
Foundation Drainage Requirements: Proper drainage of water around a foundation is essential to prevent the buildup of hydrostatic pressure and related issues with basement moisture.
Compliance with Building Codes: We provide a foundation design that meets the requirements of the City of Cambridge building codes and work to coordinate the necessary inspections during the course of the project.
Types of Concrete Foundations We Install
Slab-On-Grade Construction
Slab-on-grade is the most prevalent type of foundation in our area. A slab-on-grade foundation is a single pour that includes both the footing and the floor. The benefits of slab-on-grade construction are as follows:
- Faster and less expensive construction compared to other types of foundations.
- Less concern about crawl space maintenance because there is no crawl space.
- Does not have to be ventilated, therefore energy efficient.
- Appropriate for Cambridge’s moderate freeze conditions with proper preparation.
For our slab-on-grade designs, we thicken the edges of the slab for perimeter support and install proper vapor barriers to prevent moisture from passing through the slab.
Pier and Beam Foundation (Post & Beam)
Pier and beam are elevated foundations that are ideal for:
- Homes built over expansive clay soils are found in many parts of Cambridge.
- Situations where ventilation under the home needs to occur.
- Situation where it will be necessary to access plumbing and/or utility lines easily.
- Historic homes are being built using traditional construction methods.
The pier extends below the frost line while the beams support the floor system of the home. This design also allows for adjustments to be made if a minor settlement occurs.
Full Basement Foundation
Full basement foundations have been popular throughout New England as they maximize usable space within a home. The full basement provides:
- Extra space for living, storage, etc.
- Protection from extreme weather.
- Space for mechanical systems, utility lines, etc.
- Potential for finishing out additional living space at a later time.
Reinforced concrete walls are poured on top of a spread footing, and then the basement floor slab is installed along with proper drainage and waterproofing systems.
Crawl Space Foundation
Crawl space foundations are a hybrid of a slab foundation and a full basement. They provide:
- More storage space than a slab foundation.
- Easier access to utilities than a slab foundation.
- Less expensive than a full basement.
- Adequate ventilation for the living space located above the crawl space.
Crawl spaces are typically 18-36 inches in height and sit on perimeter foundation walls. Optional concrete floors can be used in addition to the standard wood joists.
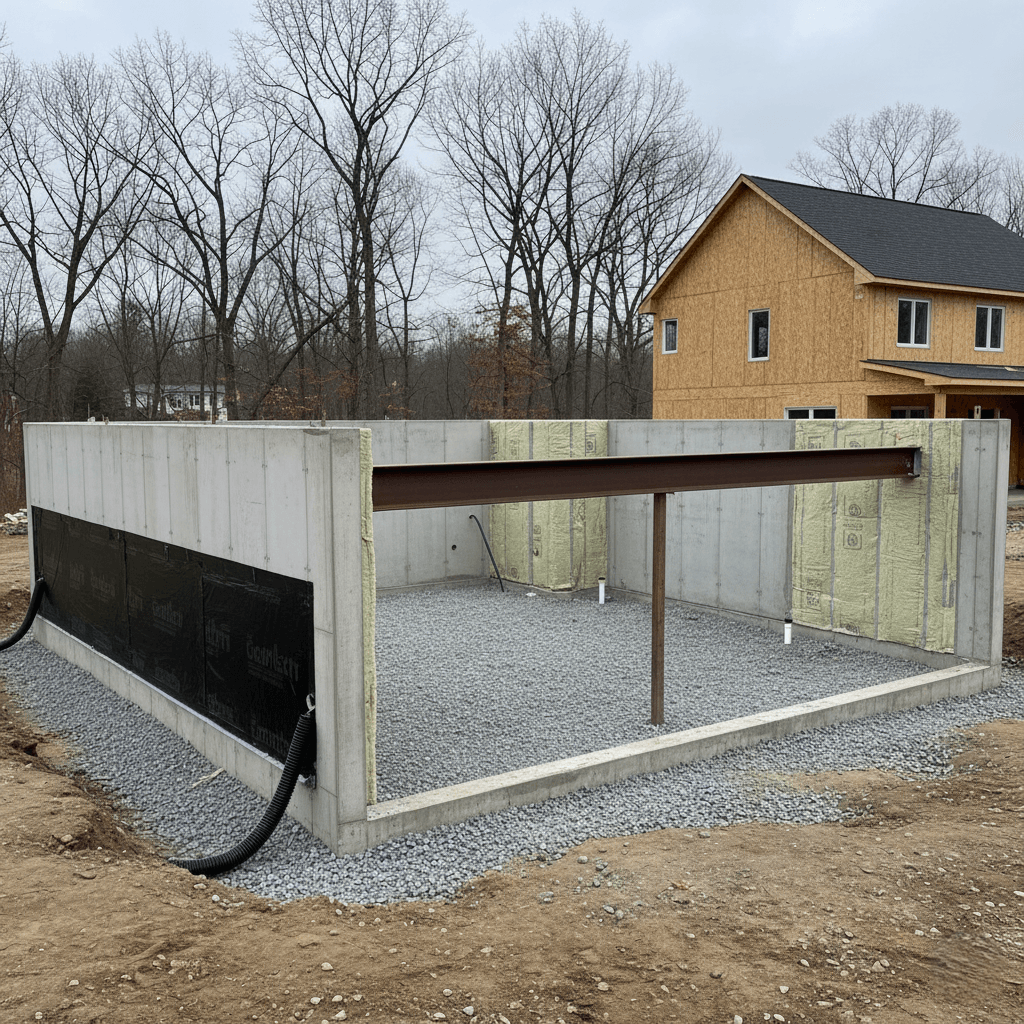
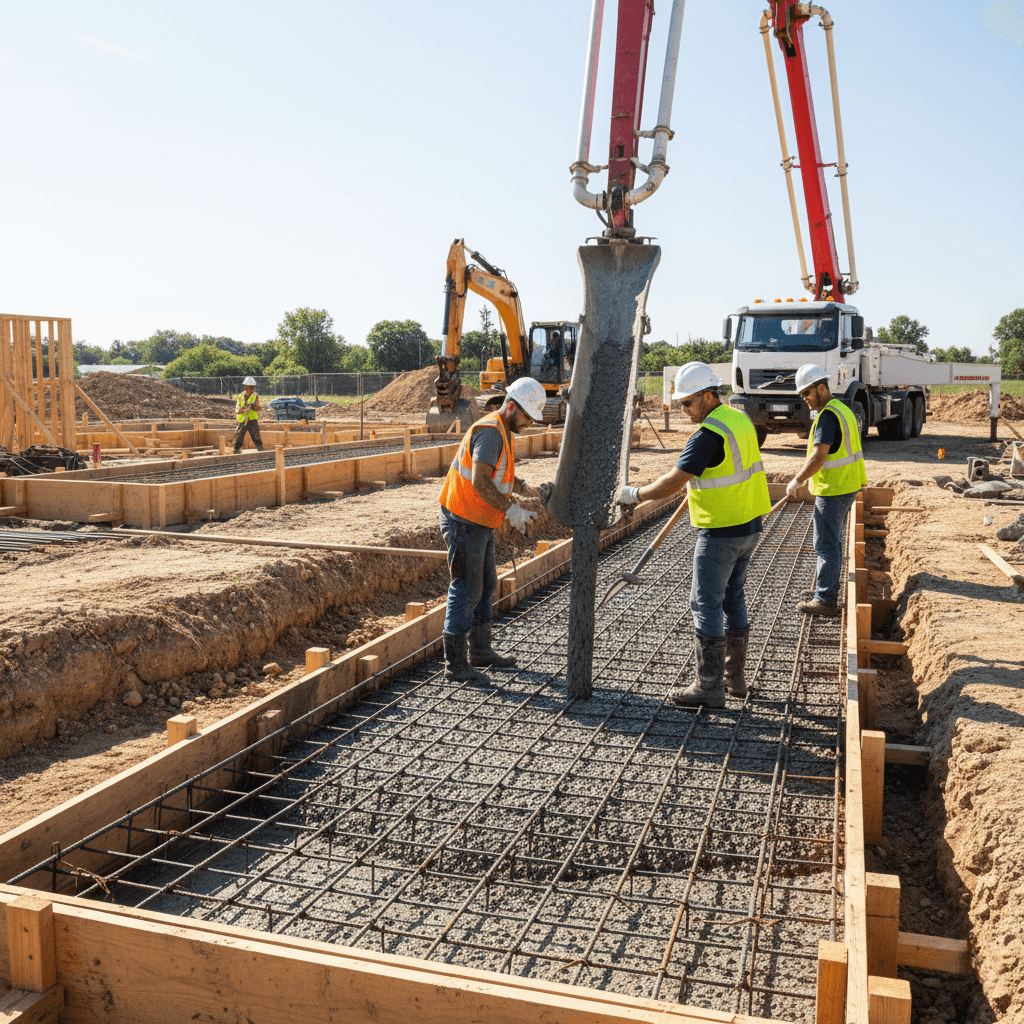
Concrete Footings: The Foundation's Foundation
Footings help spread heavy loads of a wall or column over a wider area of soil so that it doesn’t settle too much. The type of footing we design depends on:
Spread Footing: A rectangular slab of concrete under a column or post, the size will be determined by how heavy the column load is and what the soil bearing capacity is.
Strip Footing: A strip footing is a continuous footing that runs under a load-bearing wall. Usually, its width will be 2 – 3 times thicker than the wall itself.
Raft Foundation: A large slab of concrete that supports an entire building footprint, used when the soil can only support very little weight or when the load is extremely high.
The bottom of the footing needs to go below the frost line (which in Cambridge is about 48″ deep), so that there isn’t as much frost heave in the spring and summer months, which could cause the foundation to crack and weaken its structural integrity.
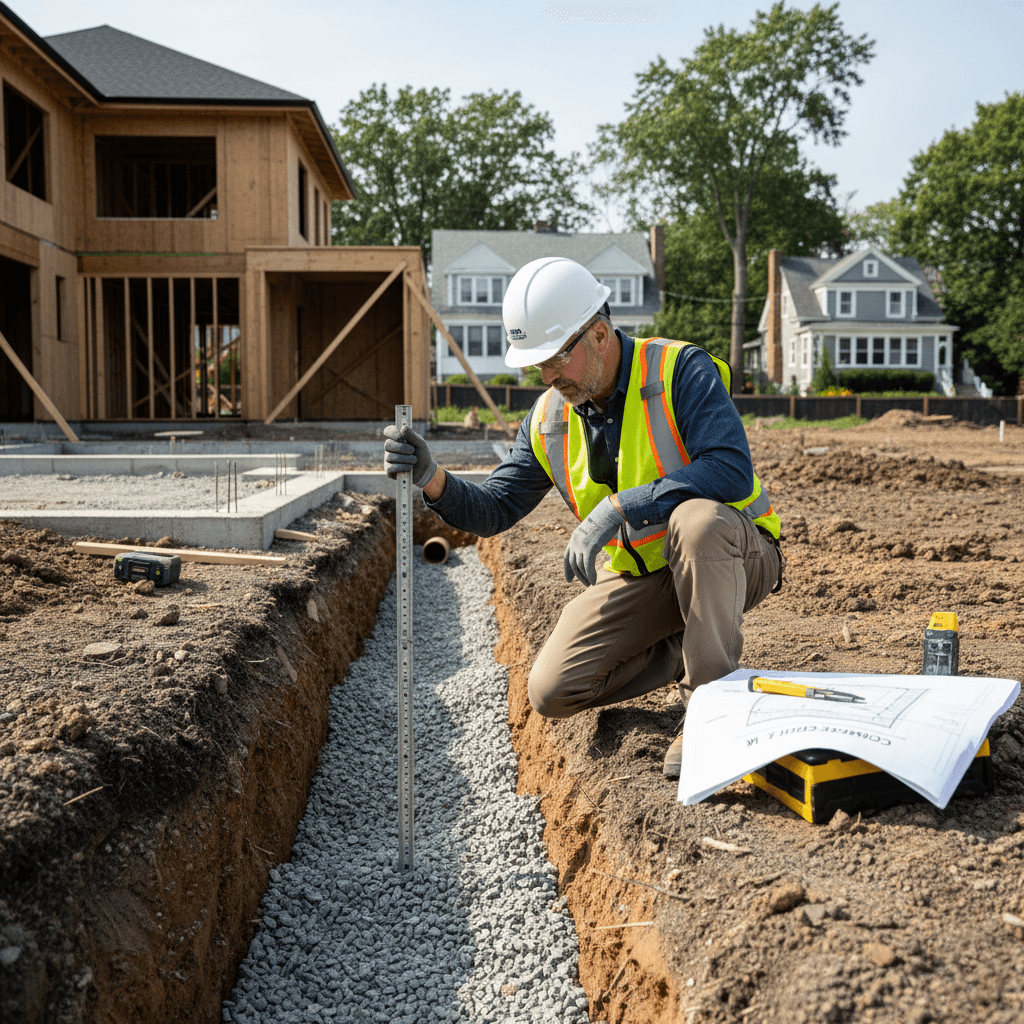

Foundation Design Considerations for Cambridge
The local conditions of our area, with respect to both geology and climate, present some unique issues in the way foundations can be designed:
Freeze-thaw cycles: The structural integrity of concrete is directly affected by its ability to withstand freeze/thaw cycles. This is why air entrainment must be included in the design of all concrete. In addition to this, footings must be placed below the level where frost forms (frost line), as if footings are located at or above the frost line, the freezing water will cause the footing to “heave” up, causing cracking in the walls and/or floors of a building.
Variable soil conditions: Cambridge has a very varied geological makeup, including marine clay, glacial till, sand deposits, and fill areas. Therefore, each of these types of soil must be approached differently when designing the foundation for a structure.
High water tables: In certain areas of Cambridge, there are high water tables, which may necessitate additional waterproofing and drainage systems.
Urban constraints: Many urban areas, such as Cambridge, are comprised of tight lots, many structures nearby, and difficult access; therefore, careful planning and possibly specialized equipment must be used when constructing the foundation of a structure.
Historic districts: When working in historic districts, some of your designs may be subject to design review requirements, which could affect the choice of foundation type and/or construction method used in the project.
Ready to Build on Solid Ground?
Contact Cambridge Urban Concrete today for a free consultation about your foundation project. Whether you’re planning a new home, commercial building, or addition to an existing structure, we’ll evaluate your site, discuss design options, and provide detailed estimates for engineering and installing a foundation built to last.
Let’s create the solid base your project deserves.
FAQs About Concrete Foundations in Cambridge, MA
Foundation depth in Cambridge typically needs to be below the frost line, which is about 4 feet deep. However, exact depth can vary based on soil conditions, building design, and local regulations. We assess each site individually to determine the optimal foundation depth.
Yes, we can pour concrete foundations year-round in Cambridge, but winter installations require special techniques:
- Using heated enclosures to maintain proper curing temperatures
- Adding accelerants to the concrete mix
- Careful planning around weather forecasts. We take extra precautions to ensure your foundation cures properly, even in cold weather.
We employ several strategies:
- Using air-entrained concrete mixes that allow for expansion
- Proper drainage systems to prevent water accumulation
- Insulation techniques to maintain consistent temperatures
- Waterproofing measures to prevent moisture penetration These methods help ensure your foundation remains stable despite temperature fluctuations.
Remember, a well-constructed foundation is crucial for the longevity and stability of your entire structure. Trust Cambridge Urban Concrete to provide a foundation that’s built to last in Cambridge’s unique climate.
