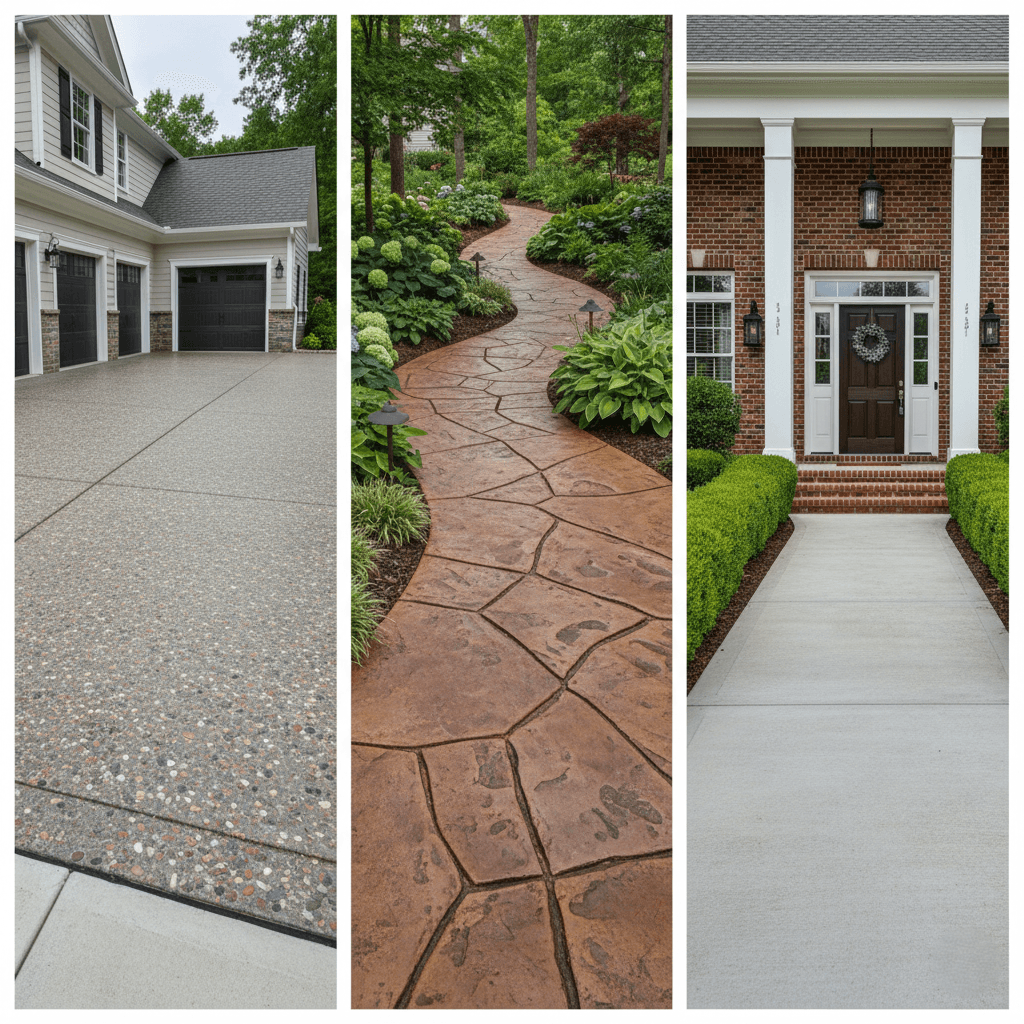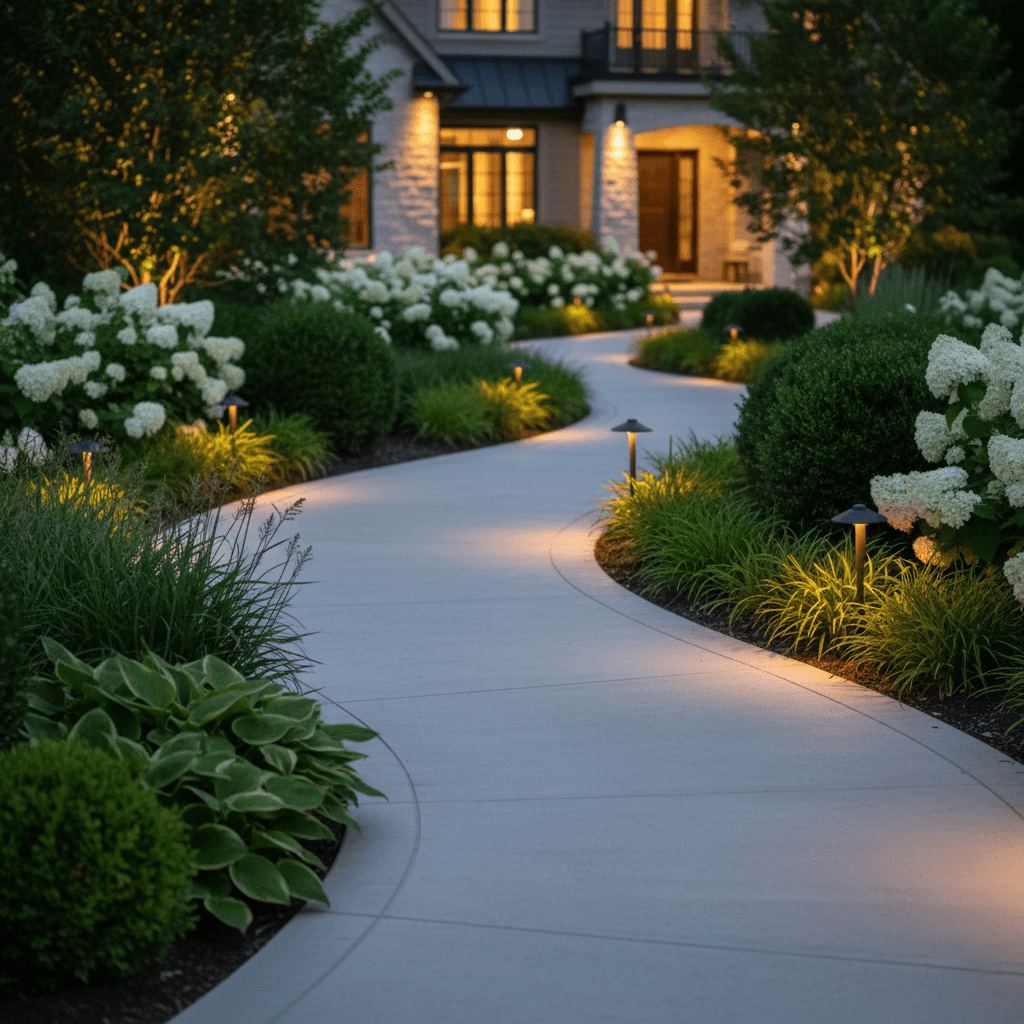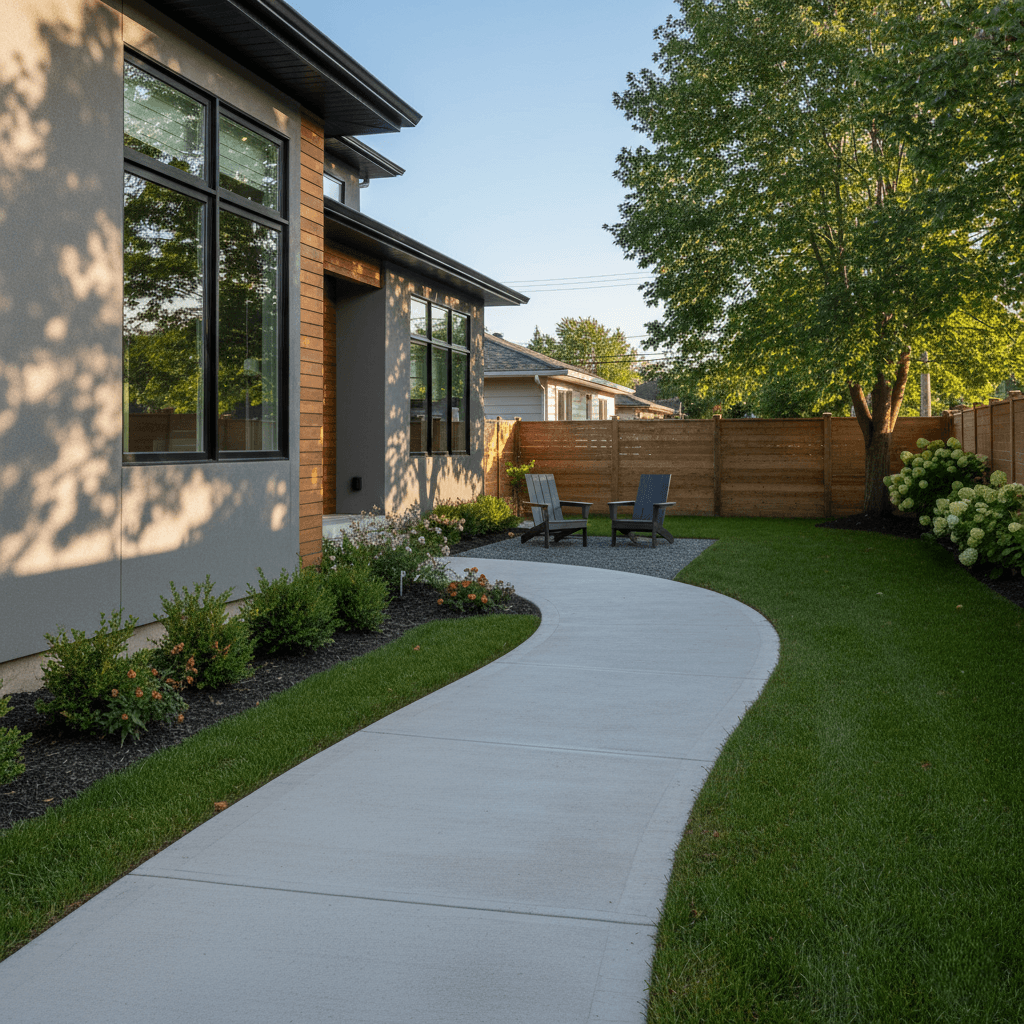Concrete Paths and Walkways in Cambridge, MA
Guide Your Steps with Style and Durability
We at Cambridge Urban Concrete provide you with a means of connecting your outdoor space through the installation of concrete walkways and pathways. The paths and walkways that we design are for both function and beauty in your outdoor space, as well as adding accessibility to your home or business. We can also provide a functional path from your front entrance to a winding garden path. Our paths are designed to be safe and durable enough to withstand the harsh New England weather, as well as complement your landscaping.
Get A Free Quote
Types of Concrete Walkways We Install
Classic Standard Broom-Finished Walkways: A classic textured finish that offers superior traction when wet, perfect for high-traffic areas & homes looking to achieve a safe and functional appearance.
Stamped Concrete Walks/Paths: Stamped designs of various textures that resemble stone, brick, or tile. They are best suited for walkways and paths at front entrances and other areas where both aesthetics and functionality are important.
Exposed Aggregate Walkways/Walks: Exposed aggregate walkways have a textured surface with decorative stones embedded into the top layer of the concrete. This type of path provides great traction (slip-resistance) and is very aesthetically pleasing, and blends well with natural landscaping.
Colored Concrete Walks/Paths: Custom-colored concrete that matches or complements the color of your home’s exterior. We can create custom multi-color effects by using different colors for borders or creating patterns.
Concrete Garden Paths: Straight or curved pathways through your plantings and landscape features. Depending upon your garden design, we can create formal, geometric paths or informal, meandering paths.


Concrete Paths and Walkways Design: Blending Form and Function
We focus on developing pathways that provide a functional pathway to the various areas of your home, as well as an aesthetically pleasing pathway that adds value to your property. Our consideration in developing pathways includes:
Architecture of Home: The architecture of your home will also play a role in what type of pathway you choose. For example, a traditional Cambridge Colonial may be paired with a brick-pattern stamped pathway, whereas a contemporary home would lend itself to a clean-lined concrete pathway with minimal ornamentation, while a Victorian home could be matched with a natural stone pathway.
Current Landscape Design: Instead of designing a pathway that battles the current landscape design, we strive to create a pathway that flows naturally with your garden beds, trees, etc.
Traffic Patterns: In addition to the above considerations, we evaluate how people currently use the traffic patterns of your property and design a pathway that follows the most used or common traffic pattern from one area of your property to another.
Safety Considerations: In order to develop safe and accessible pathways, we take into account the necessary safety requirements, including but not limited to: proper slope for water run-off, adequate width to allow comfortable passage, and adequate texture to prevent slipping.
Accessibility Needs: If you require an ADA-compliant pathway, we can develop a pathway that meets the guidelines for wheelchair accessibility by taking into consideration the necessary width, slope ratio, and surface finish to meet the standards of the Americans with Disabilities Act (ADA).
Concrete Paths and Walkways Around House
Our team will design a complete pathway system that connects all of the different parts of your outdoor space:
Entrance Walkways at Front: The primary pathways from driveways or sidewalks leading directly to your front entrance. They are typically 4-6 ft. in width, allowing for comfortable two-person travel.
Yard Access in Side Yards: The narrow pathways (3-4 ft.) that allow for passage into the back yard area, utility shed area, trash storage, etc. These functional routes are designed to keep foot traffic off lawn surfaces and provide year-round access.
Connections between Backyard Features: The pathways that connect your patio, garden, shed, and/or other backyard features. The width and style of these pathways are determined by the intended use; formal dining areas require wider, more finished pathways than those to a compost bin.
Walkways along Perimeter: The continuous pathways around the perimeter of your home provide access for maintenance, bettering the overall drainage, and establish a defined border between your home’s structural elements and landscaping.
Our team is committed to ensuring that our designs have proper grading so that water drains away from your home’s foundation, thus eliminating potential moisture issues and ice formation near your home.


Types of Concrete Walkways for Different Purposes
Major Traffic Routes: High-use pathways require durability and traction; we suggest a 4-inch thick surface with a broom finish or low-textured surface for safety.
Showcase Pathways: Decorative entrance pathways, display routes, and other showcase paths are best completed using colored stamped designs or an exposed aggregate decorative finish to enhance curb appeal.
Service Route Walkways: Routes to service areas such as the trash area, air conditioning unit, or utilities will provide the most functional path. A standard broom finish will provide sufficient traction while reducing costs compared to decorative finishes.
Paths to Garden Access: Narrower routes (typically 2-3 feet wide) which wind through garden beds. The route may be informal with natural curvatures or formal with geometric precision.
Accessible ADA Compliant Pathways: The pathway must be no less than 36 inches in width and have a slope of no greater than 1:12 (or 8.33%). In addition, the pathway should include a stable and slip-resistant walking surface.
Concrete Paths and Walkways Planning Design Considerations
Allocate Your Budget: Identify priority walkway locations; front entrance areas usually receive a greater allocation of budget as compared to service pathways.
Phased Implementation: A large project can be broken into smaller phases that allow you to spread your costs over multiple seasons.
Long-Term Planning: Develop your current walkways with possible future changes to your landscape, or future additions to your property, in consideration.
Ensure Maintenance Accessibility: Include the ability to access all parts of your lawn with walkways for mowing your lawn, gardening maintenance, and other property upkeep.
Plan for Winter Use: Consider how you will remove snow from the walkways (width for a snow blower, slope to help prevent black ice from forming on the walkway surface, etc.) and design them for traction during icy conditions.

Ready to Connect Your Outdoor Spaces?
Contact Cambridge Urban Concrete today for a free consultation about your concrete path and walkway project. We’ll evaluate your property, discuss design possibilities, and provide detailed estimates for creating beautiful, functional paths that enhance your landscape and withstand New England weather for decades.
Let’s build walkways that guide your steps in style.
